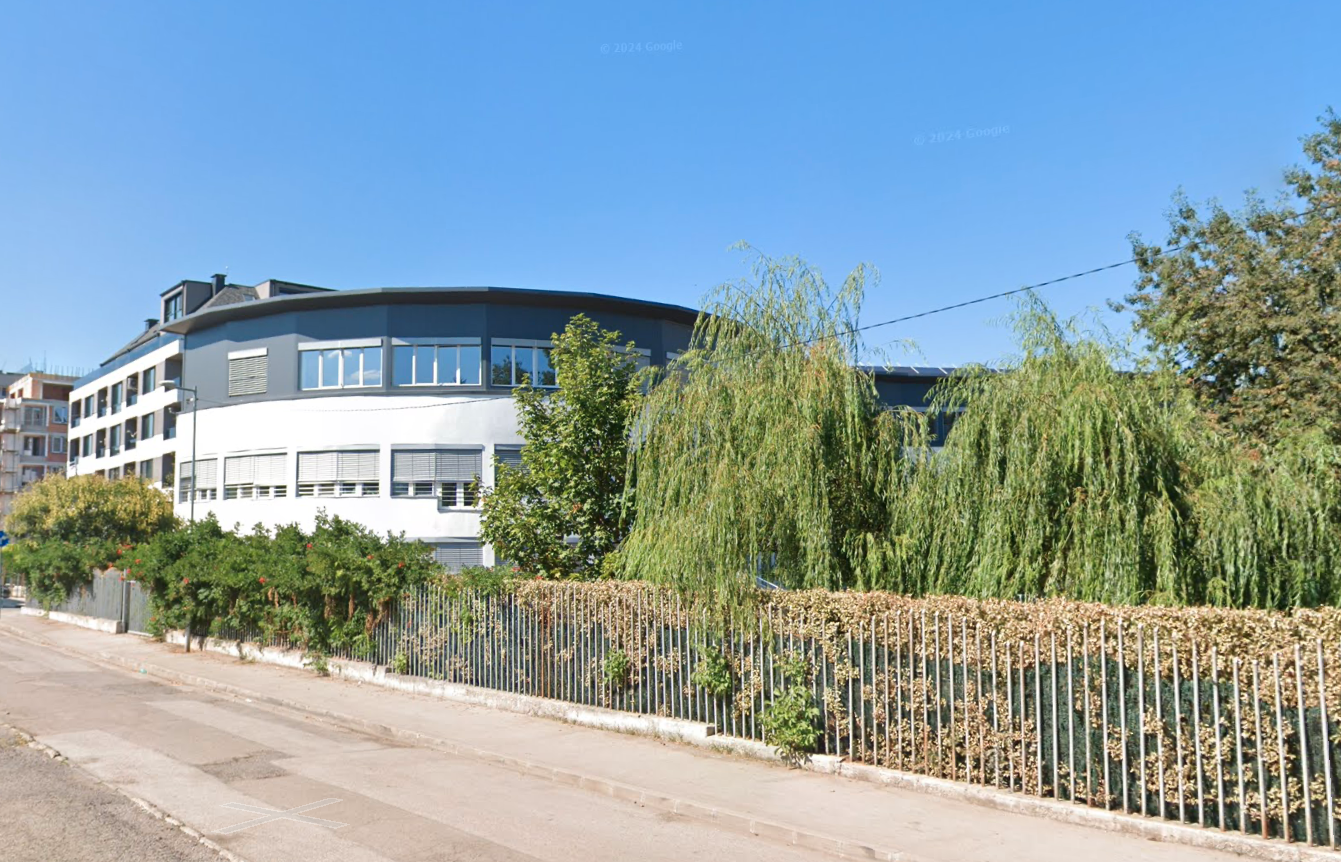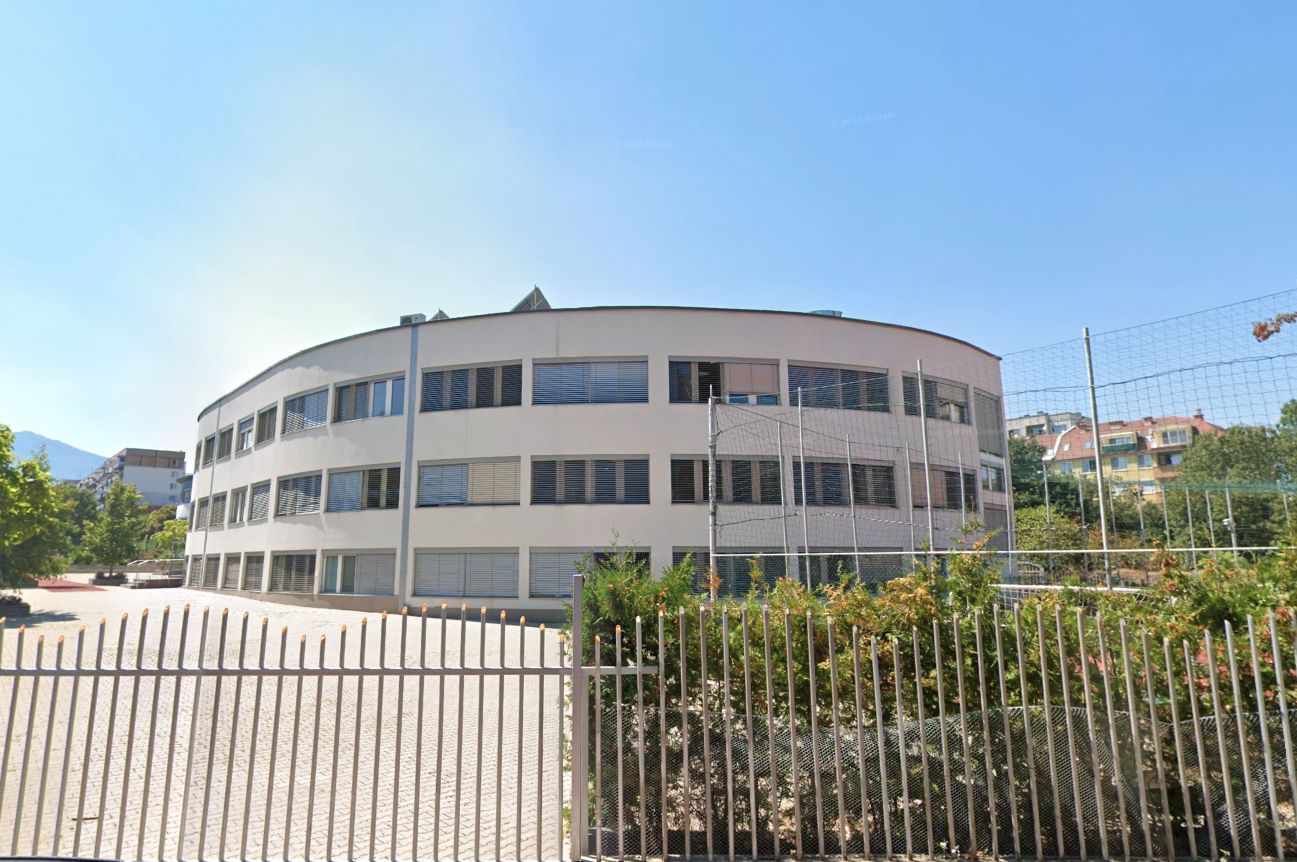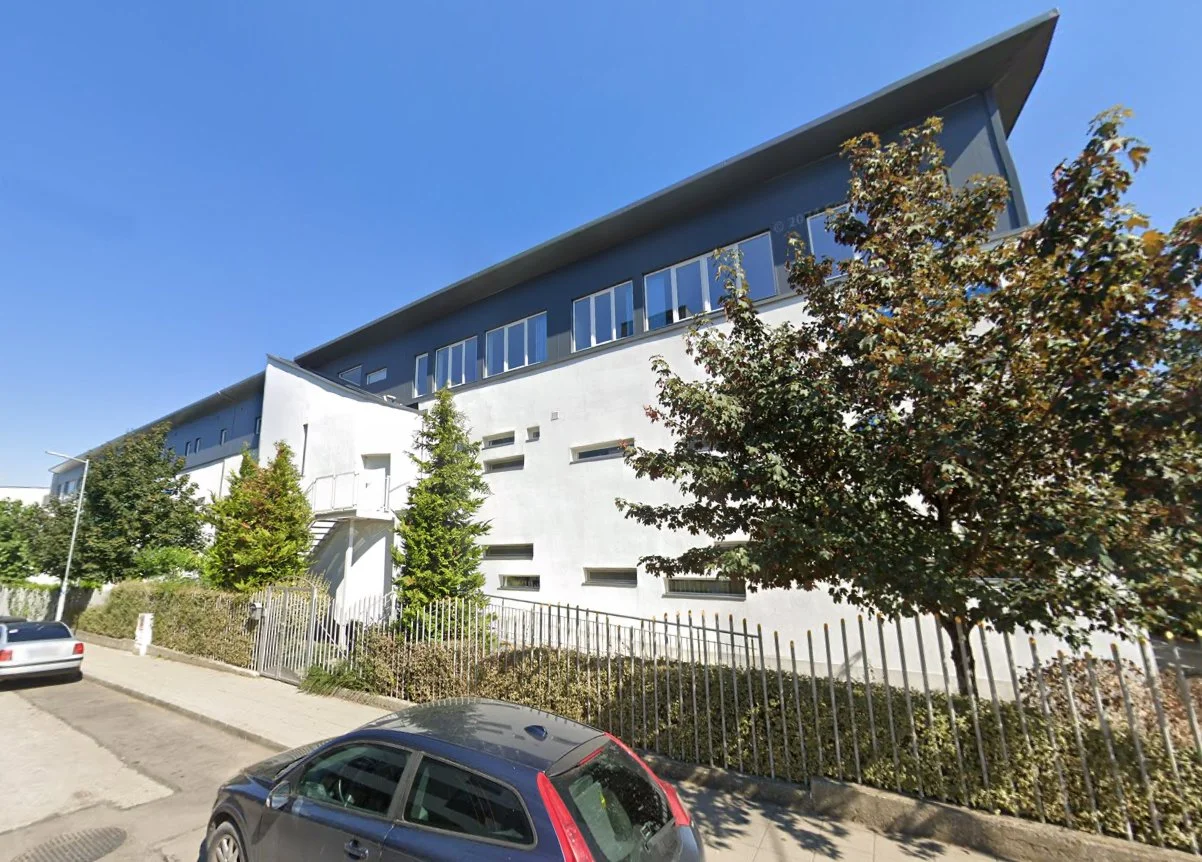Private language school “Professor Ivan Apostolov”
The building of “Prof. Ivan Apostolov” Private Language School in Sofia was completed in two stages - in 2014 and in 2020, when an additional storey was commissioned by the client and further built.
The school is among the first school buildings in Bulgaria with a series of innovative systems such as - thermal insulation of the highest passive standards, a Roman well ventilation system, double glazing, photovoltaic panels, almost entirely south-facing class rooms, sun-protective louvre panels, recuperators for ventilation. The elegant rounded shapes of the building, in turn, create a cozy and pleasant place for students and teachers.
The successful result in the implementation and operation of the building gave confidence and impetus to the energy-efficiency direction of our studio, in search for improvement of all the systems used here.
The great interest in this modern, unconventional and original building has created the need to design and build an additional storey for more classrooms.
The school is equipped with classrooms, teacher’s offices, a canteen for students and teachers, a gym, event rooms, a swimming pool. The main goal of designing this building was to create a comfortable, welcoming environment for work, learning and play. The high comfort is achieved through good isolation and ventilation, South orientation - absolutely mandatory for children's health, cozy classrooms furnished with work desks, sofas and cabinets, elegant rounded architectural forms on the outside and inside.
Photos: author’s archive





