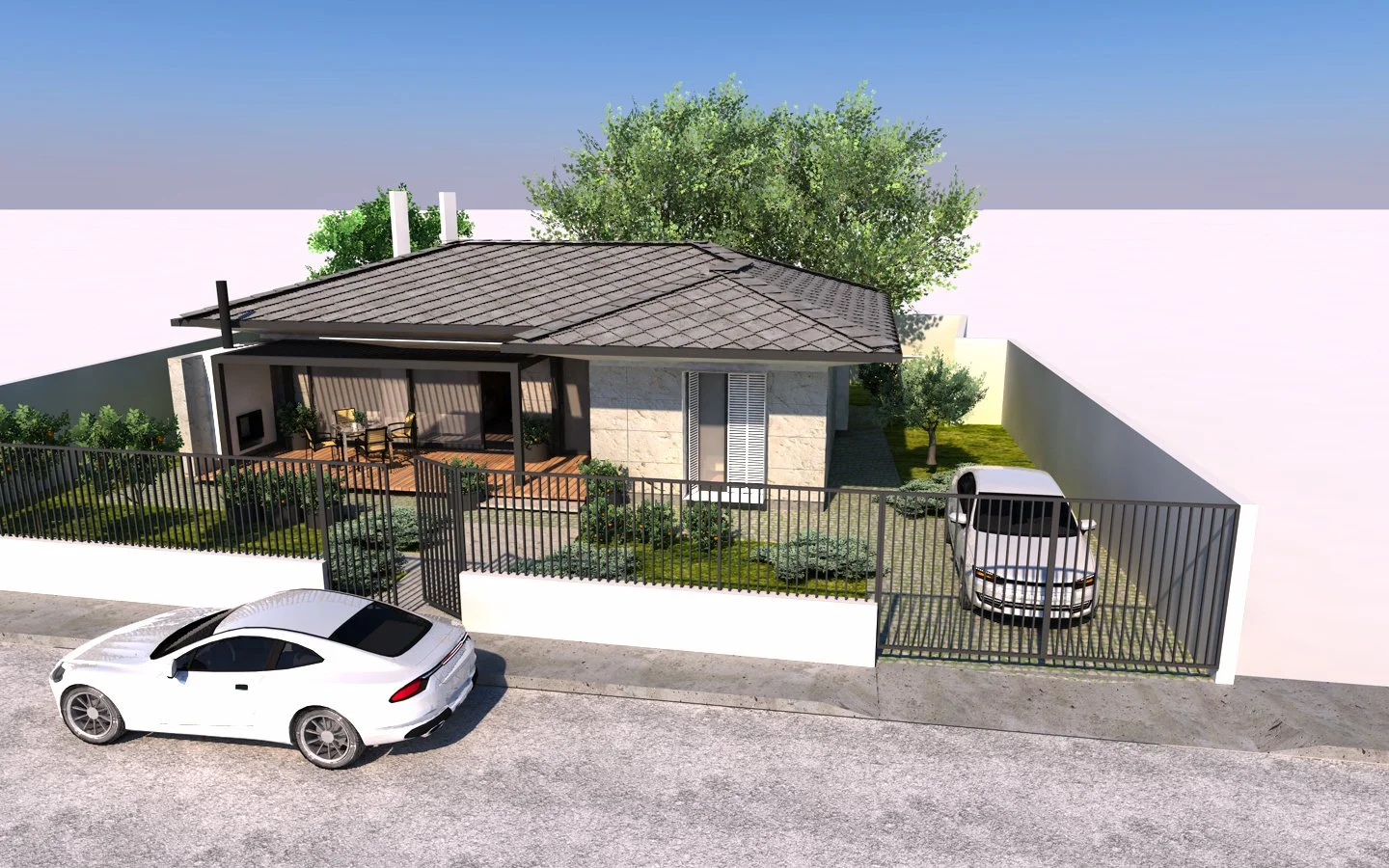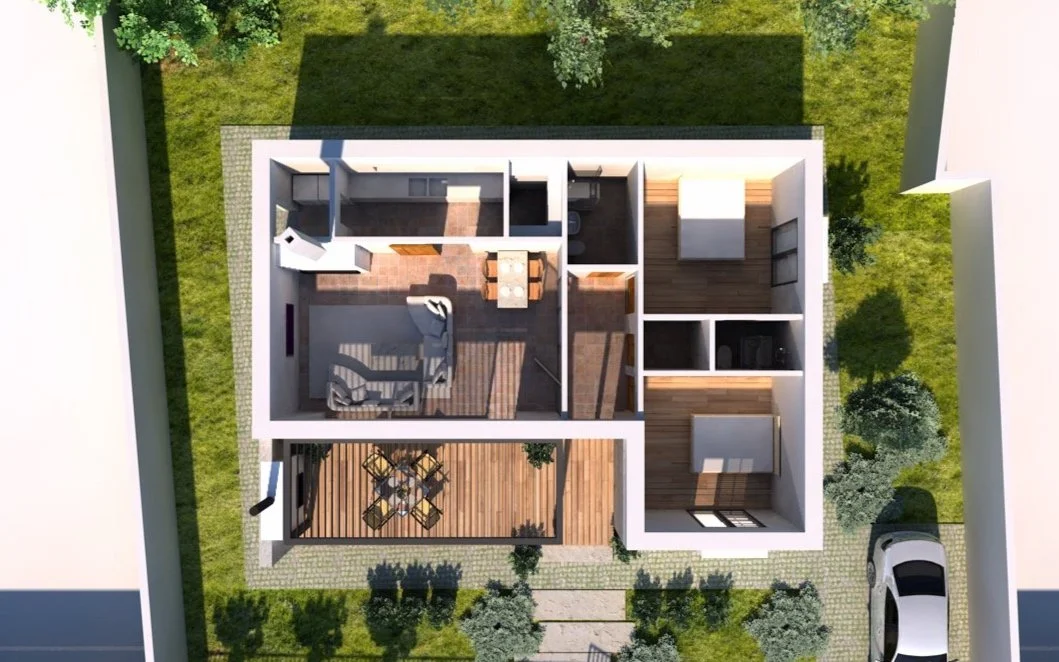MODULAR HOUSE IBUR 96-1-2
This single-family house of 102 square metres surface area is suitable for both permanent and seasonal living.
The house is detached, developed on two floors, with a spacious veranda, which also serves as access to the house. With rationally distributed areas, the compact plan provides a lounge with the functions of a dining room and a living room, a kitchen with sliding doors opening towards the living room, a kitchen pantry, an entrance area with a cloakroom and adjacent bathroom/WC, a washer & dryer room with direct access to the yard; one South-facing and one East-facing bedroom, one of which with its own bathroom.
The appearance of the house from the outside is achieved with facade cladding of technical stone - mechanically fastened granite tiles, and smooth finish for the second floor which gives the facade completeness with a modern and at the same time classic feel. Metal frames are provided for the windows with installed protective and sun-protective folding shutters - a type of French blinds. The large display window on the first floor can be opened, which in good weather creates a direct connection with the garden. The windows are of high quality, in harmony with the overall energy-saving strategy.
The roof is based on the patented "TRAINO" system with technical stone roof tiles similar to the stone roofs in the Bulgarian tradition, but with integrated thermal insulation.





